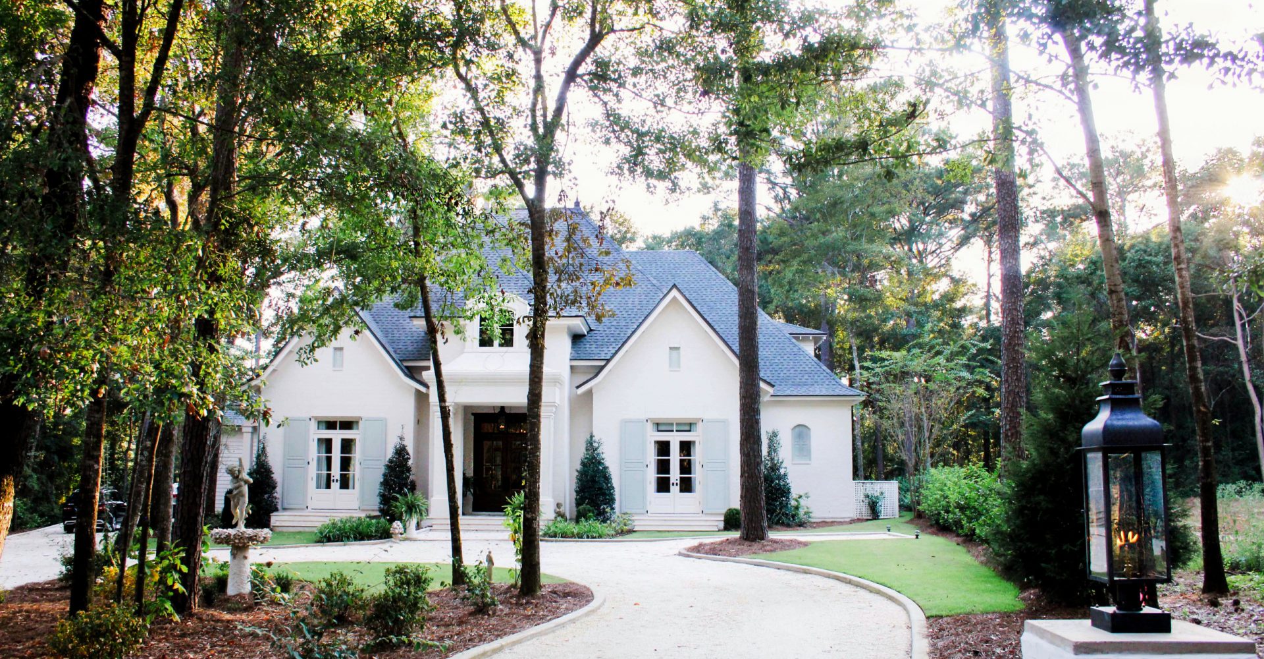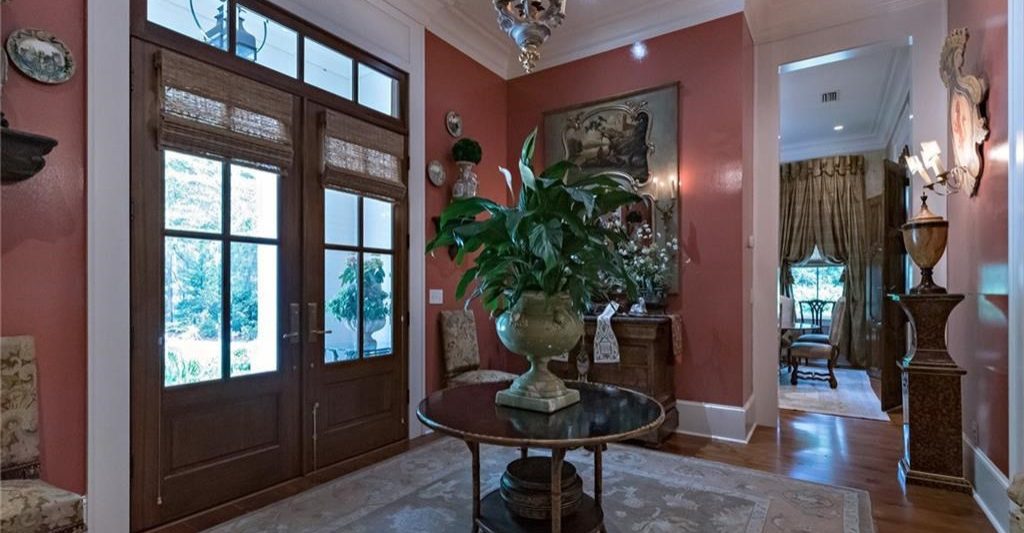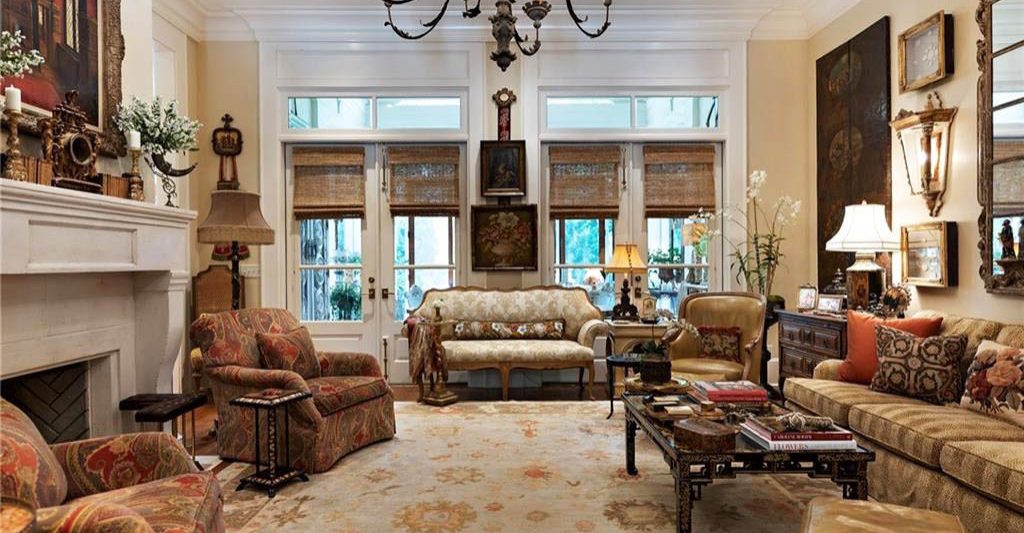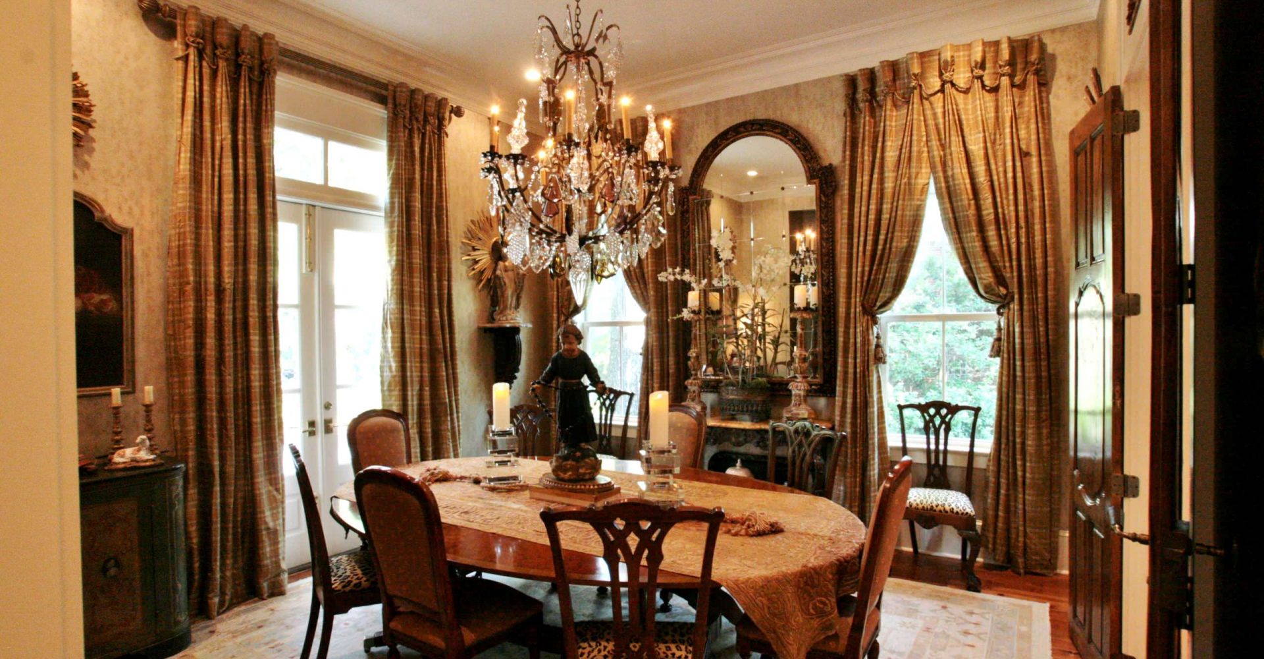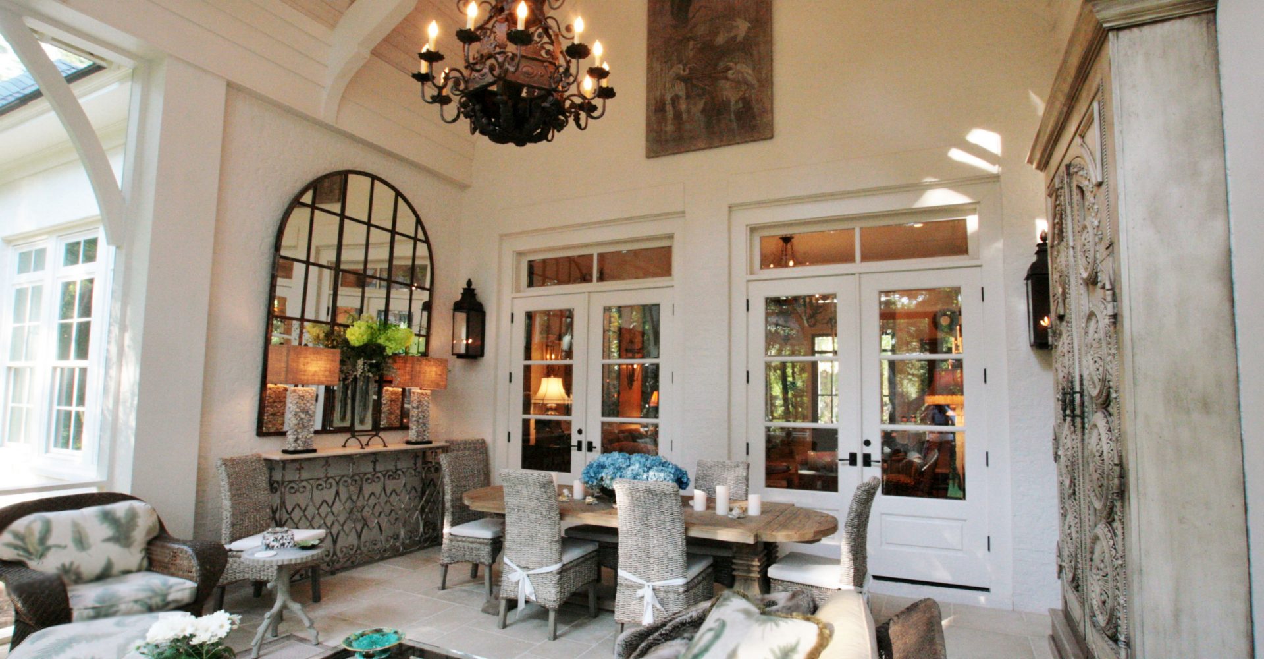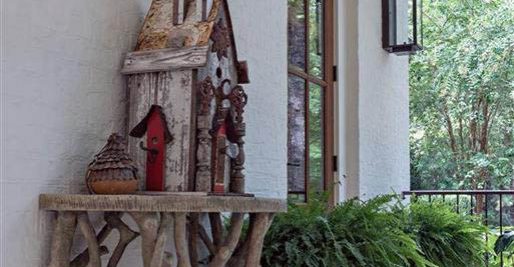| Dimensions | 60993124186 cm |
|---|---|
| Location | Fairhope |
| Waterfont | |
| Total Living Square Feet | 3267 |
| First Ground Floor | |
| Second Floor | 659 |
| Total under roof | 4820 |
| Bedrooms | 4 |
| Full Bathrooms | 3 |
| 1/2 Baths | 1 |
| Additional Rooms | bonus |
| Foundation | slab |
| Variations of the Plan | Taylor Lane 3533-B-3 (3267), 3533-A-3 (3500), 3533-D-3 (2725) |
| Parking | 2 car Detached |
| Garage Features | storage |
| date of final | 1/31/2014 |
| Notable features | Large terrace |
| Width | |
| Depth | 77' |
| Community | Taylor Oaks |
| Builder | Scott Norman |
| Elevator | No |
French cottage
Taylor Lane
The Taylor Lane home is a shining example of beautifully crafted architecture combined with elegant design. This custom home displays sharp, clean, proportionate lines on the front exterior, with white pre-cast concrete stairs leading up to the stained oak French doors. The back of the home features vaulted ceilings with pine wood tongue & groove that are lit with a dewy glow from the chandelier inside the expansive screened in porch. Large, regal posts support the decorative truss, giving this home a polished finish. Built By: Scott Norman Designed By: Bob Chatham






