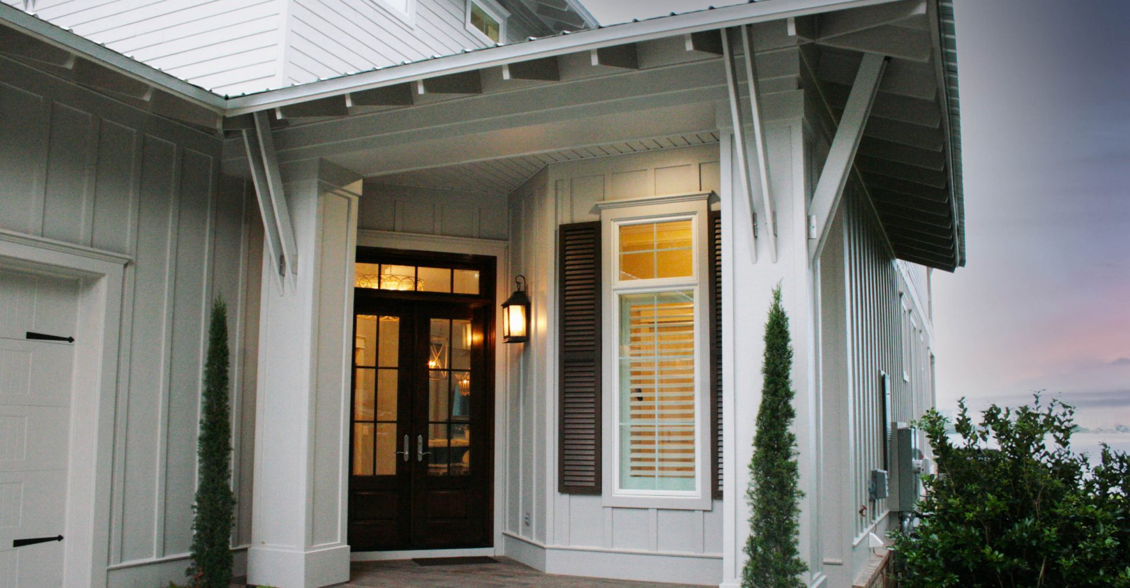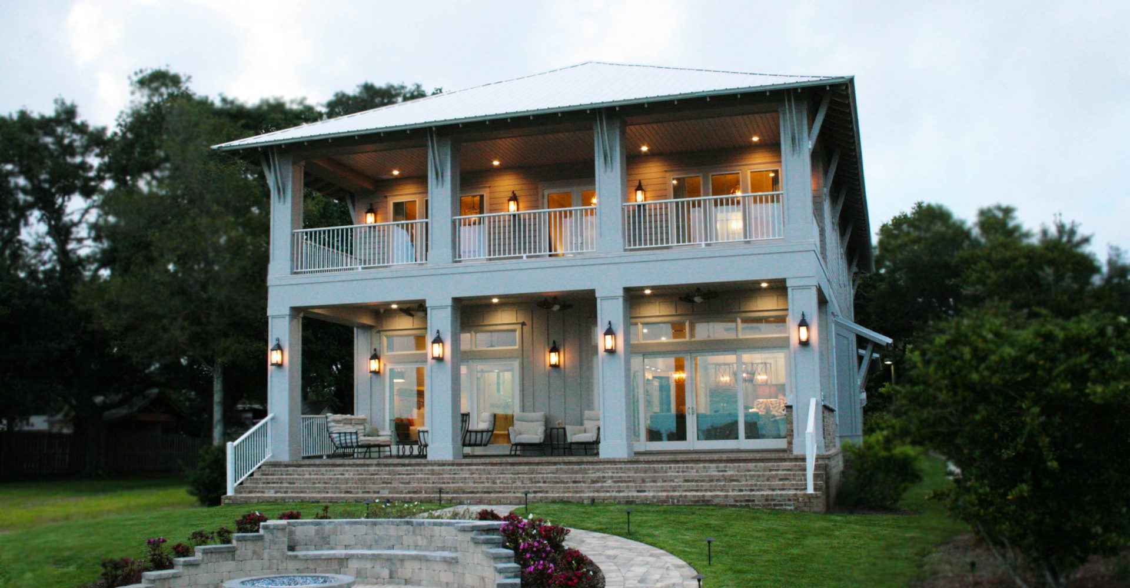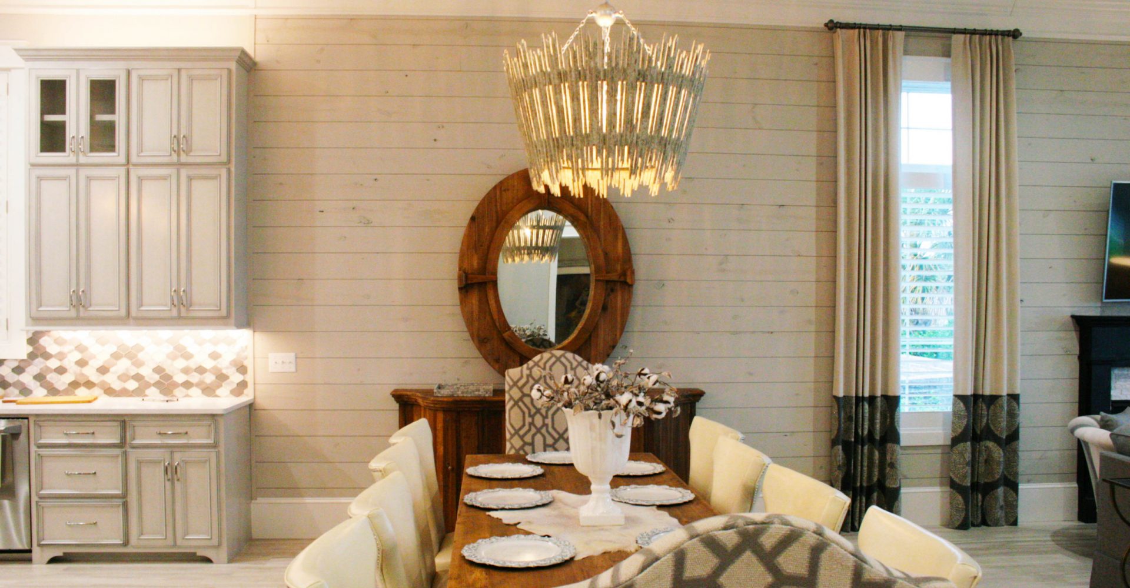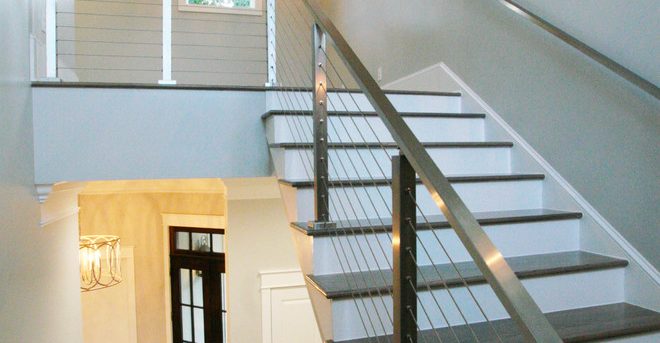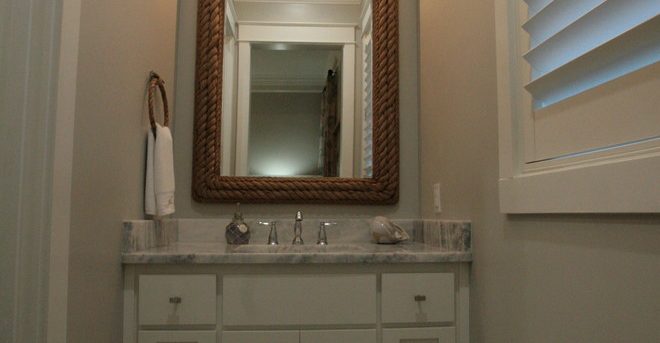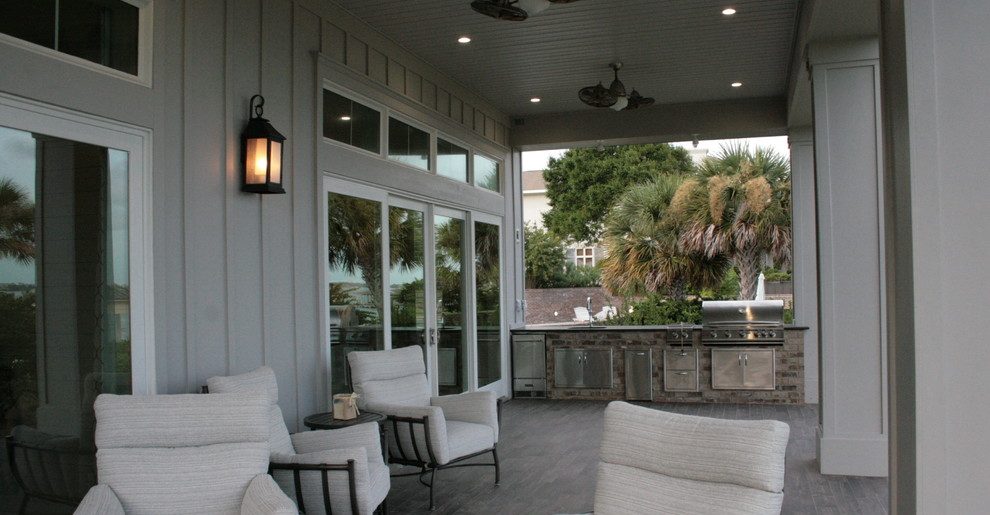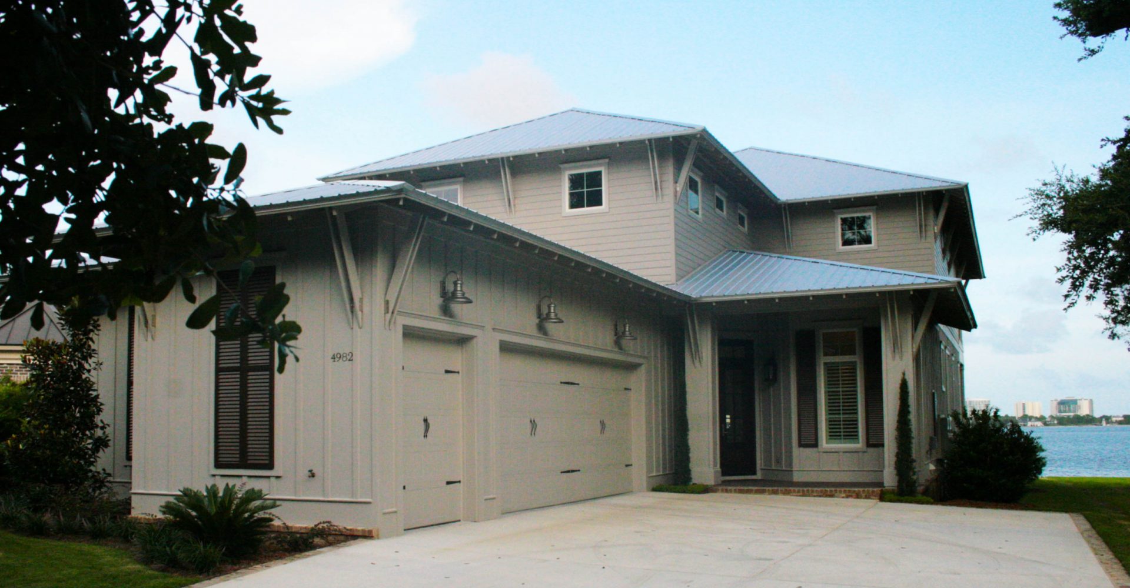| Dimensions | 60993124186 cm |
|---|---|
| Location | Orange Beach |
| Waterfont | |
| Total Living Square Feet | 4486 |
| First Ground Floor | |
| Second Floor | 2028 |
| Total under roof | 6504 |
| Bedrooms | 5 |
| Full Bathrooms | 4 |
| 1/2 Baths | 1 |
| Foundation | slab |
| Parking | 3 car attached |
| Garage Features | storage |
| date of final | 8/31/2016 |
| Width | |
| Depth | 112' 5" |
| Community | Ono Island |
| Elevator | No |
Waterfront Cottage
Bayou St John
This custom designed beach cottage has large, double front porches to enjoy the cool gulf breeze. The recessed lighting on the porches provide a warm glow and pleasant atmosphere for seating. The porches have a painted wood ceiling to match the board and batten siding. This beach cottage has a metal roof with open rafter tails, large columns, and decorative roof brackets. The exterior features a brick skirt, lanterns, large windows, and glass French doors with transom windows. This waterfront cottage was designed by Bob Chatham Custom Home Design.







